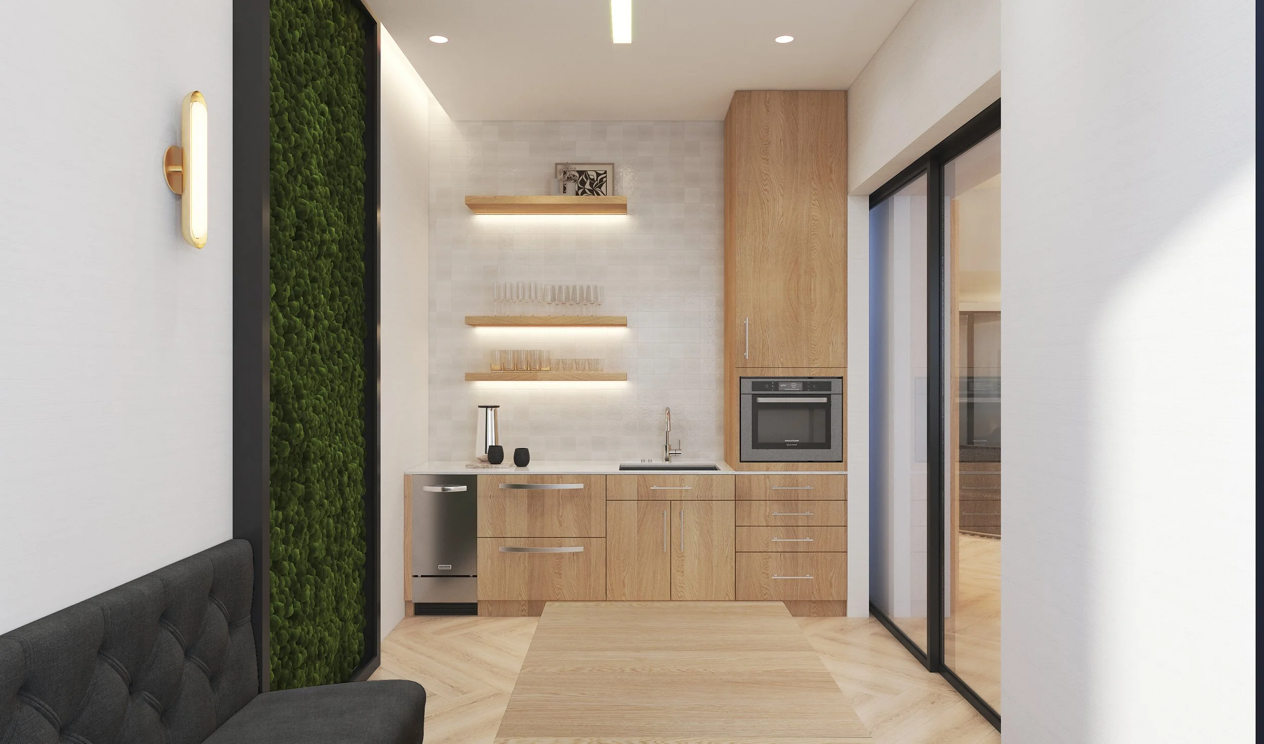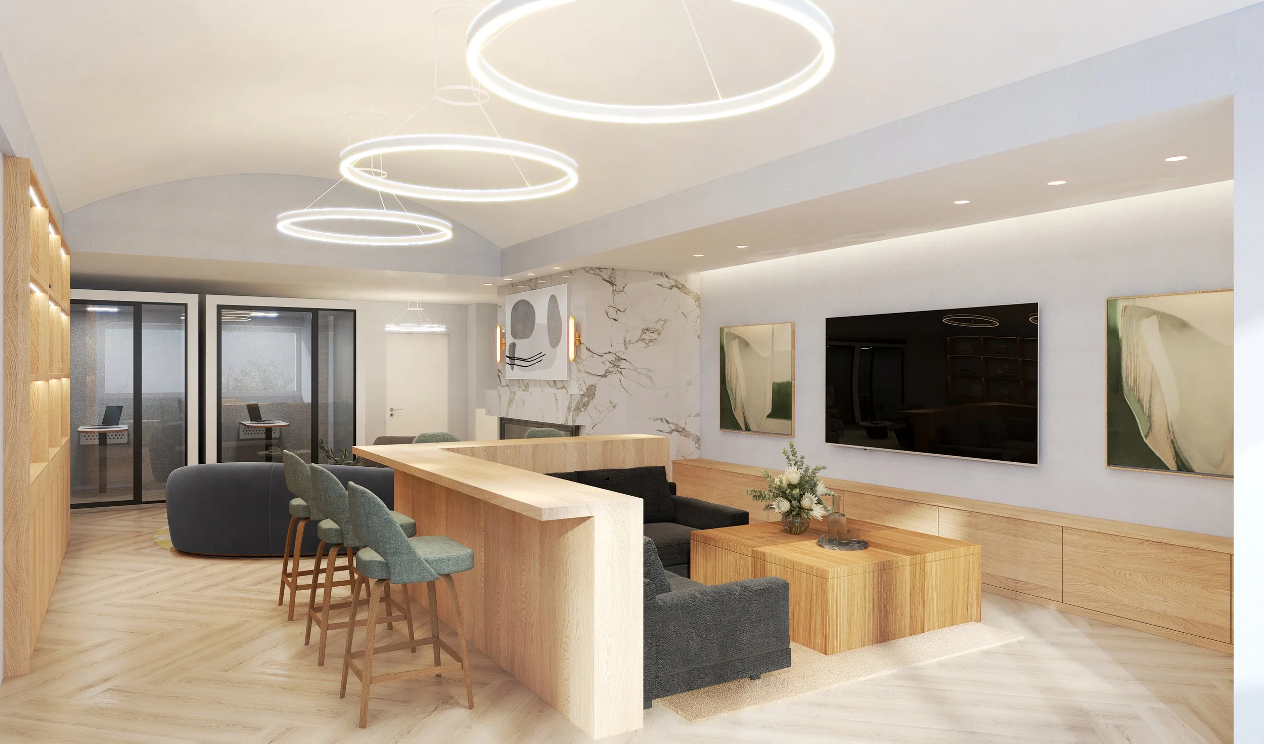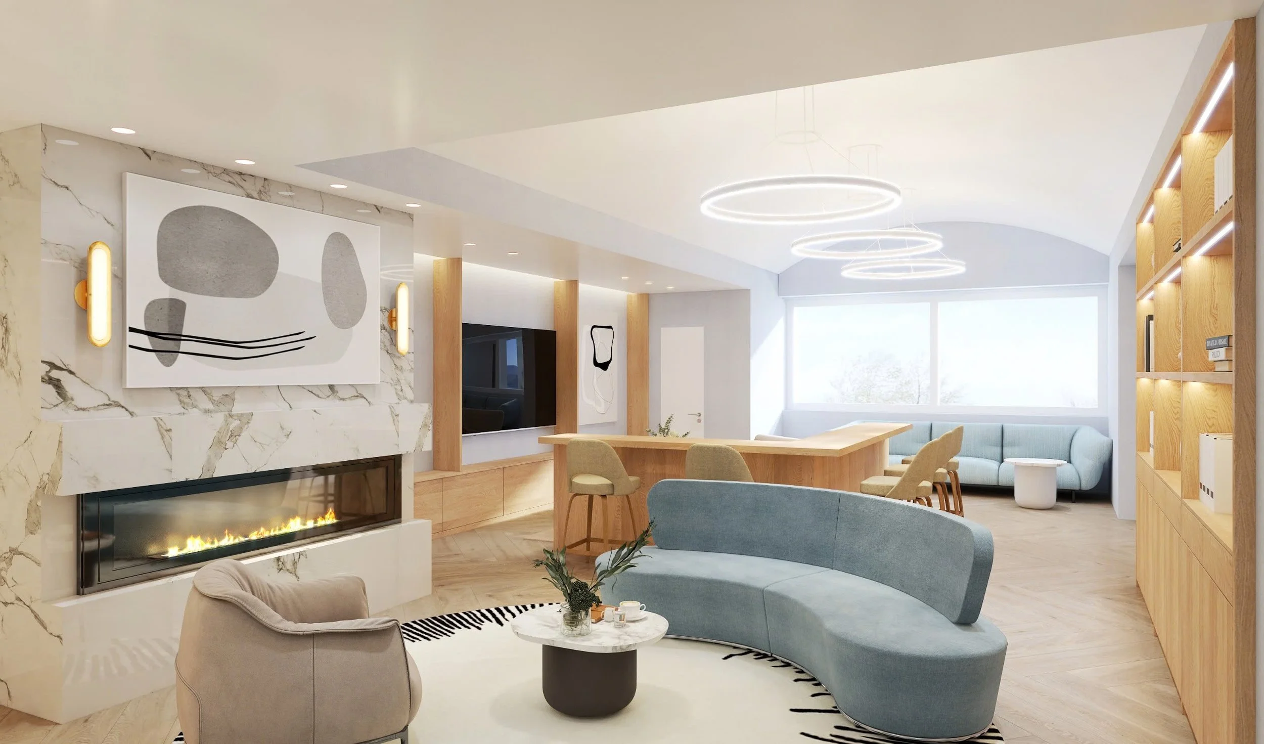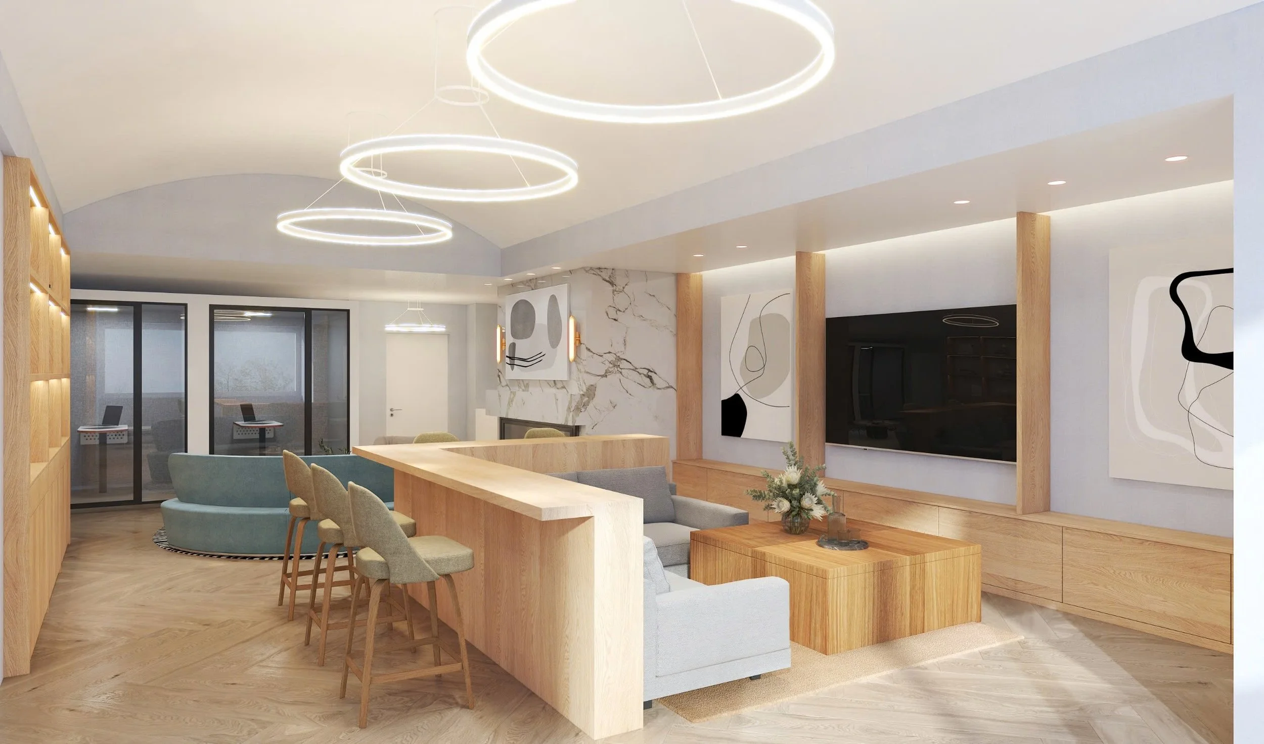Residential Amenities Lounge
COMING SOON
CLIENT / GREYSTAR
LOCATION / UPPER WEST SIDE
We are finalizing the design of this communal lounge space in a luxury residential building in Manhattan. Greystar, the largest residential building management company in the U.S. sought to create new work and meeting spaces in many of their multiple dwelling properties. The amenity space that we created includes private work spaces, open flexible seating, new AV systems, and an extensive music sound system. There are multiple seating areas including a dining niche, a moveable custom-milled counter, as well as several free-standing work pods to accommodate residents who may be using this area to work from home.
Upscale Design
The guiding design tenets include creating a multi-use space with comfortable, high end furnishings, a sophisticated lighting plan, and custom millwork throughout. We’ve selected furniture from companies such as Poltrona Frau, B&B Italia, and Knoll to align with the upscale atmosphere of this space. In addition to the more classic feel, we’ve integrated some unique touches like a vertical moss wall in the pantry area.








