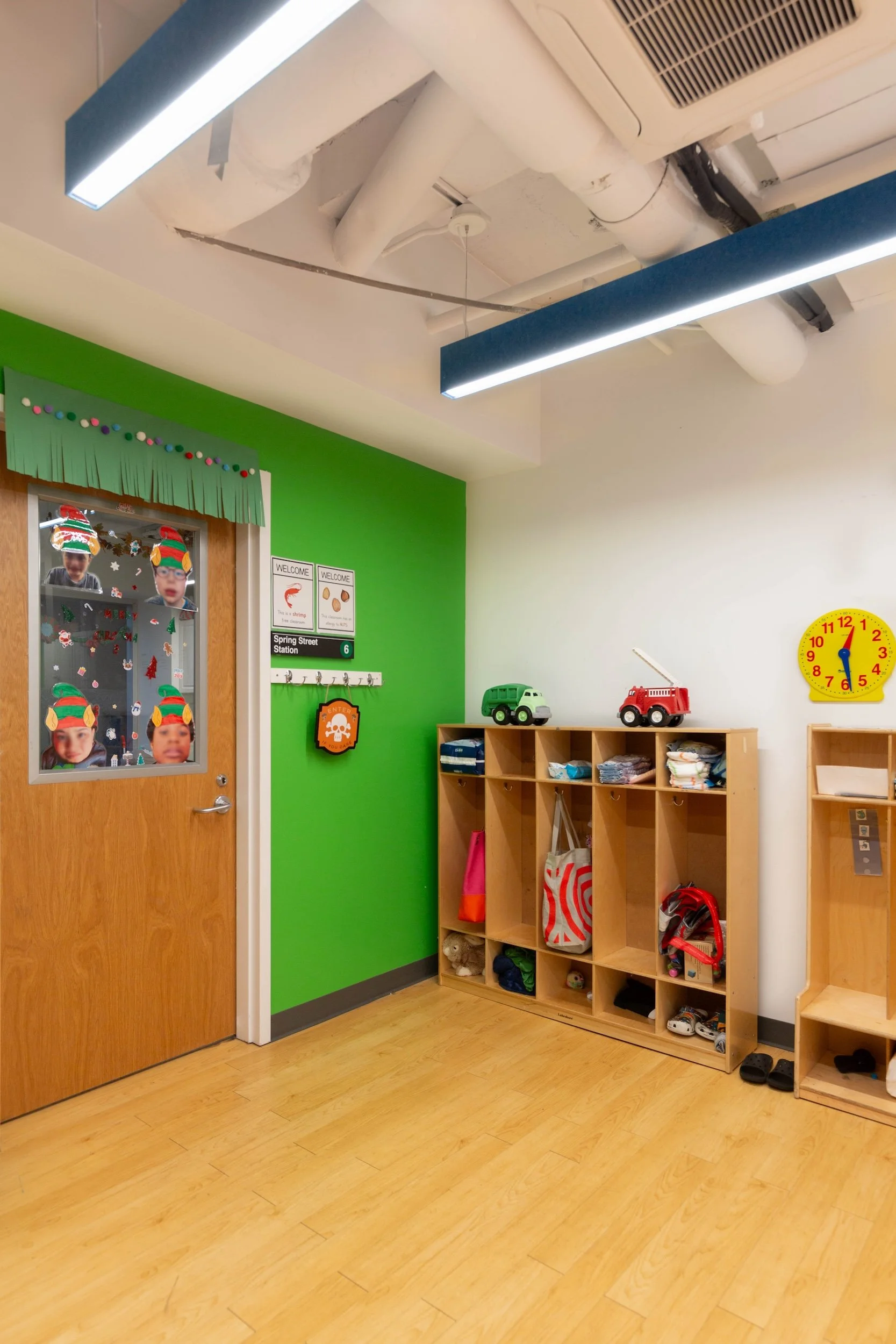Foundry Learning Center School
2023
FOUNDRY LEARNING CENTER SCHOOL
NEW YORK, NEW YORK
The Foundry Learning Center School required a renovation of the third floor of their Park Avenue location. We worked with the school administration to determine program requirements and design expectations, which included new classrooms, a new recess space, various meeting areas, offices, new core restrooms, and child restrooms.
Considerate Design
The classrooms designed by Napach Design Group were intentionally designed to cater to the unique needs of students on the autism spectrum. These spaces prioritize sensory regulation and inclusivity, featuring adjustable lighting, soundproofing elements, and adaptable furniture arrangements that promote comfort and focus.
New Standard for Education
By fostering well-defined learning zones and offering both collaborative and quiet spaces, our design encourages engagement while supporting the diverse learning styles of all students. This thoughtful approach ensures that every student has the opportunity to thrive in a conducive educational setting.










