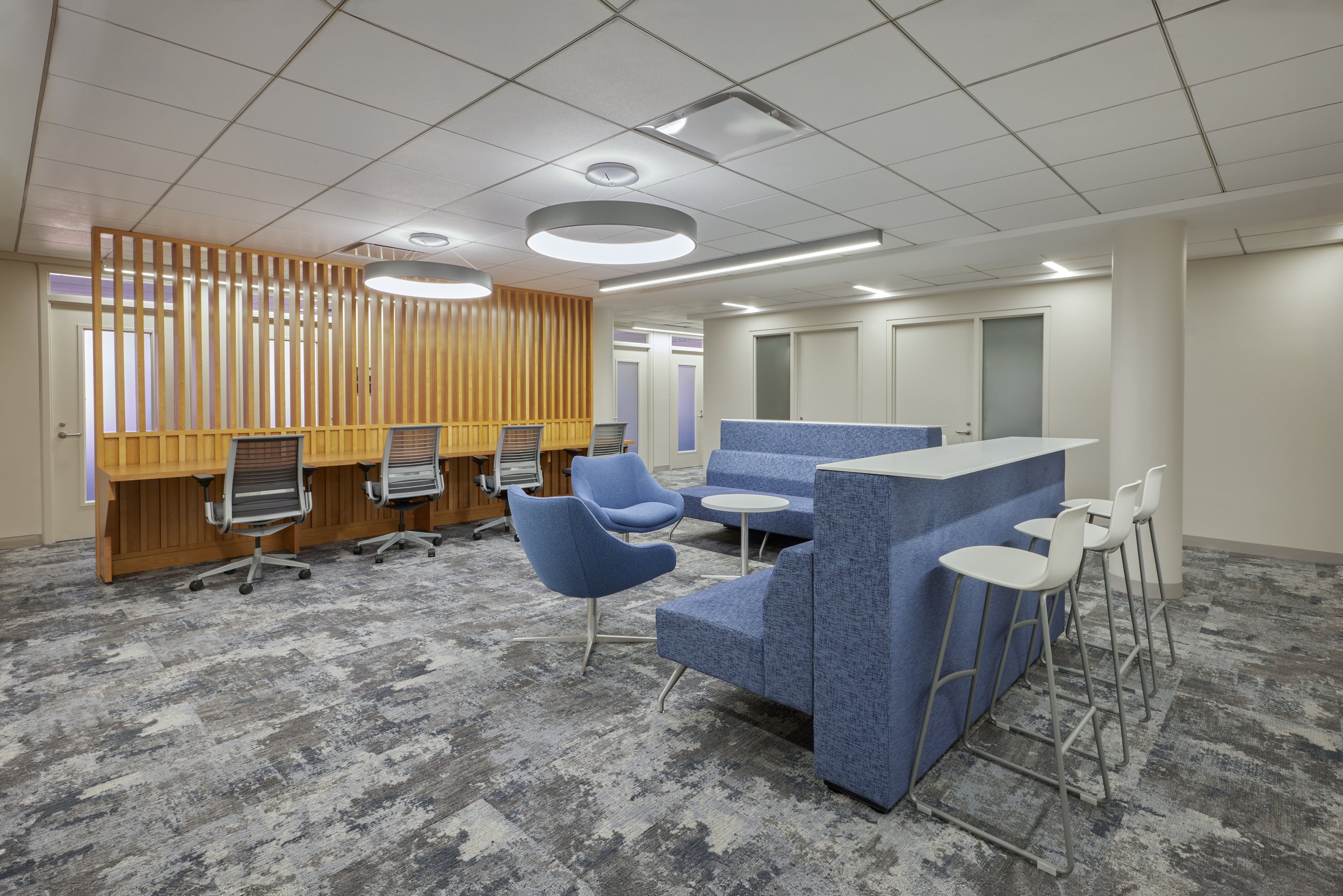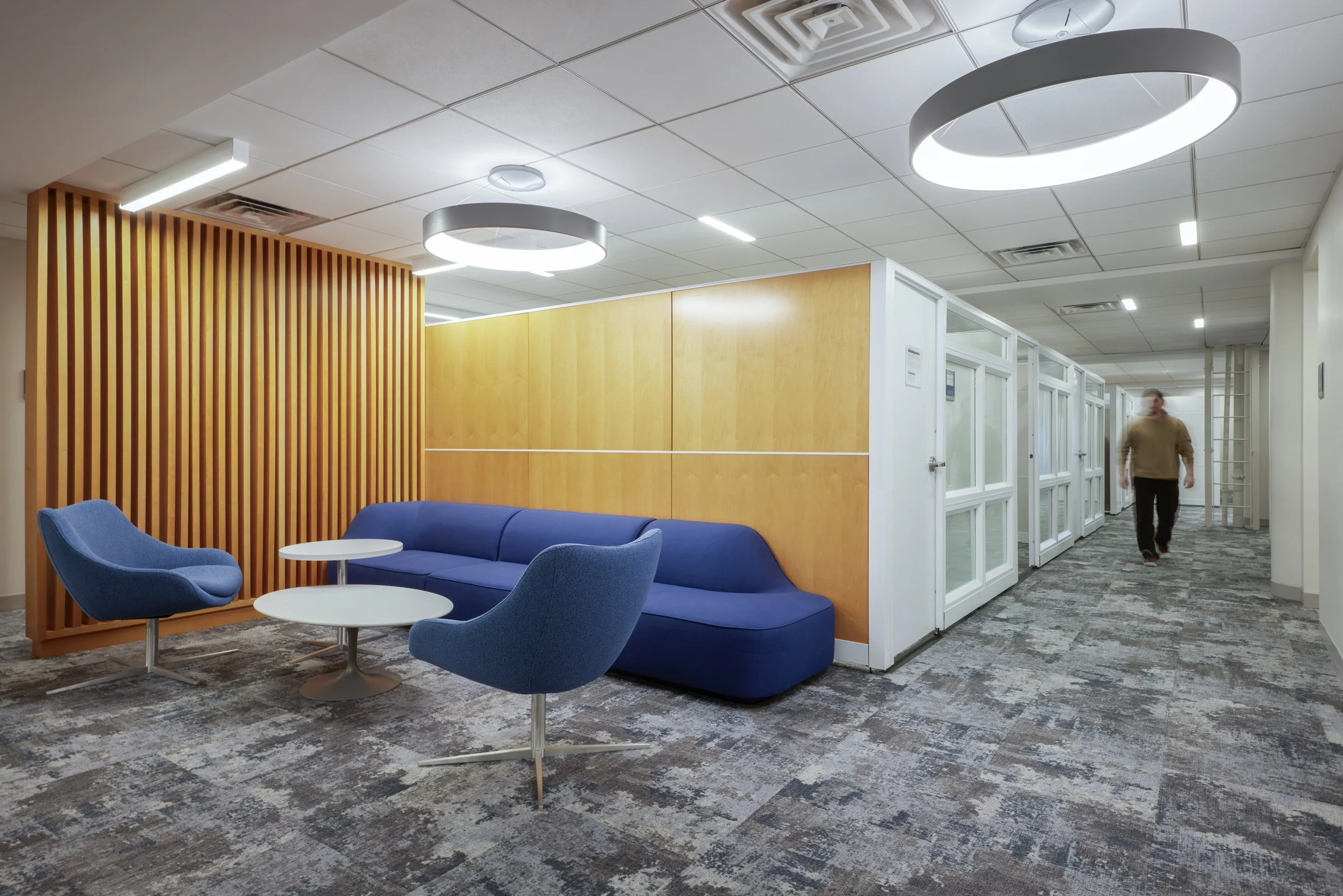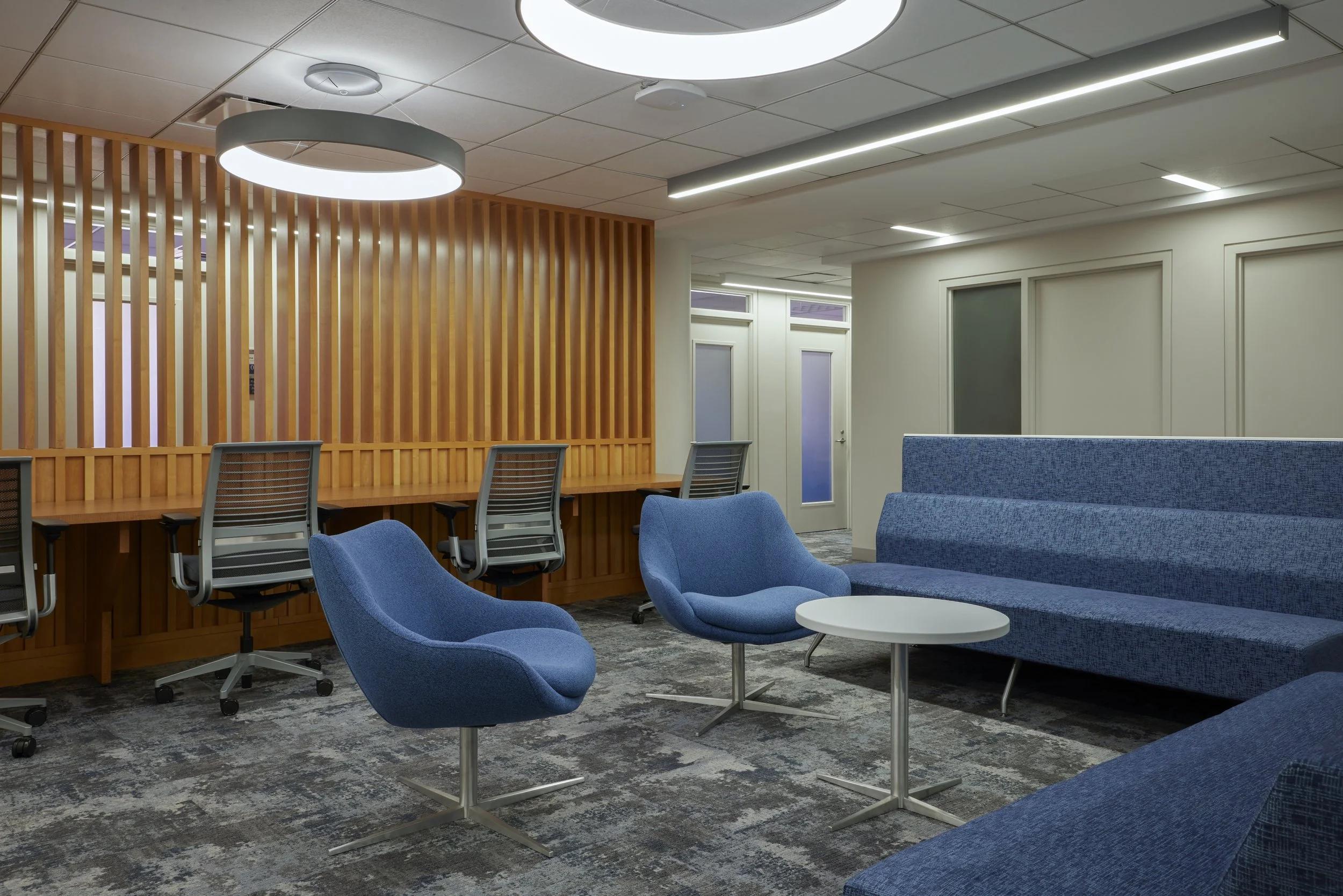NYU Stern Dept of Accounting
2025
CLIENT / NYU STERN SCHOOL OF BUSINESS
LOCATION / WEST VILLAGE
NDG, along with TAS Engineering, assisted with upgrades to the 10th floor of The Stern School of Business’ KMC building. The renovation work included selecting all new finishes and lighting with a partial reconfiguration of the floor area to accommodate a variety of seating arrangements. The new finishes include wall treatments, flooring, new ceilings with lighting, and door and hardware specification.
Diverse Seating Options
We focused on providing a variety of seating types and arrangements in these spaces at NYU. Flexible seating options, such as individual desks, group tables, lounge areas, and standing-height surfaces, encourage collaboration, focus, and comfort. This adaptability enhances student engagement, facilitates interaction between peers and instructors, and accommodates different physical needs, creating a more inclusive and effective educational space.








